Including waterfront cabins, historic home and farmstead
Samples of the Northern Neck’s inspiring vistas, tranquil gardens and Colonial architecture will be on display during the Garden Club of Virginia’s Historic Garden Week tour in Westmoreland County in April.
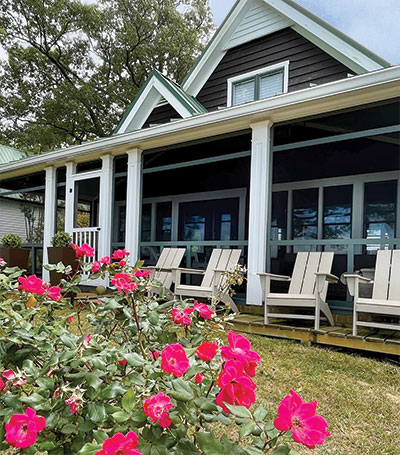
‘The owners of five homes and a flower garden in the Hague/Coles Point area will open their properties to ticket holders during the tour from 10 a.m.-4 p.m. on Wednesday, April 24.
The homes include three waterfront getaways on the Potomac River in Coles Point, the carefully-restored, centuries-old Hague House and a modern interpretation of a country farm house. This will be the first time these homes have been opened to the public. The tour also marks the first time the gardens at Lee Hall in Hague will be featured during Historic Garden Week.
“We expect over 700 guests to explore one of the most historic and beautiful counties in Virginia,” said Ann Thornton, president of the Garden Club of the Northern Neck, which is organizing the tour. Club members will decorate the homes with elaborate flower arrangements, a feature that dates back 91 years when the annual house tour was inaugurated.
Advance tickets are $40 per person at vagardenweek.org. On tour day, tickets will be $50 at the website as well as tour headquarters, St. Paul’s Catholic Church, 7808 Cople Highway, Hague. Food trucks will be serving seafood and other specialties at The Hague Winery, 8268 Cople Highway, Hague. The winery will offer tastings.
The tour is partially self-driving. Parking will be available at Lee Hall, Hague House and Woodlawn. Shuttle service will be provided for the Coles Point-Salisbury Road properties.
“Our club is part of the country’s only statewide house and garden tour which draws 26,000 visitors across the state each year,” Thornton said. “Net proceeds raised by the 48 local Garden Club of Virginia chapters are dedicated to the restoration of 41 important historic gardens and landscapes including Stratford Hall, Monticello and Mount Vernon.”
Northern Neck tour sites will include:
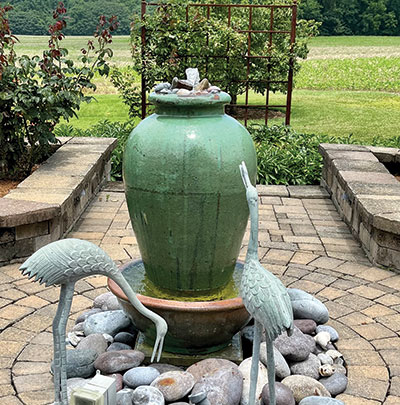
Lee Hall Gardens, 8311 Cople Highway, Hague, owned by Mary Young and Chuck Tracy. The gardens at Lee Hall have been maintained by members of a Westmoreland County family for three generations. They feature nearly 40 roses, beds of daffodils, old varieties of peonies and crepe myrtles, as well as other perennials.
These gardens will be open to the public for the first time since 2008 when the owner closed an herb shop on the premises.
Hague House, 8667 Cople Highway, owned by Jeffrey Miller and Johnny R. Hunt. Bracketed by two double-ramped exterior chimneys and capped by a two-sided roof not found on any other local structure surviving from the era, the house was built as early as 1742. The center hall entrance retains its original pine plank floors and extends past a stairway casement sheathed in its original pine panels. Two rooms flank the hall and are visually anchored by massive brick fireplaces. The original house contained only four rooms.
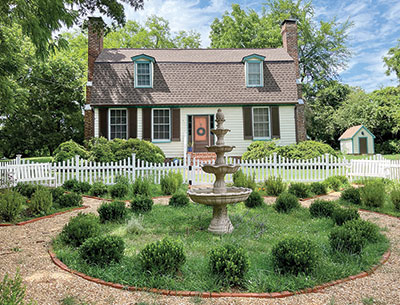
A modern kitchen occupies a fifth room, added years ago. Members of the Lee family once occupied the home, once part of early Lee family holdings in the neighborhood, which remains a landscape of farm fields and woodlots. Owners Jeffrey Miller and Johnny R. Hunt earned the John Paul Hanbury Award from the Northern Neck of Virginia Historical Society after restoring this compact structure in 2022.
Woodlawn, 9249 Cople Highway, owned by Betsy and George Sisson. Built in 1991, Woodlawn suggests the old farmsteads that were once the center of Northern Neck family farms in the 19th century. Built on 95 acres where cropland rotates between small grains, soybeans and corn and at the end of a long driveway lined with crepe myrtles, the setting exudes a sense of history.
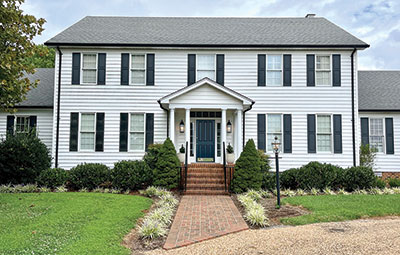
The two-story main structure is balanced, with wings on both sides and features a central entry foyer that welcomes guests and opens into a formal parlor, dining room and rear quarters. Wall coverings blend with trim painted in historic colors to harmonize interior furnishings and exterior charm. The rooms contain the family’s ancestral furnishings and other pieces passed down for generations. Woodlawn is surrounded by a large lawn with mature trees and extensive landscaping that includes a brick patio and swimming pool.
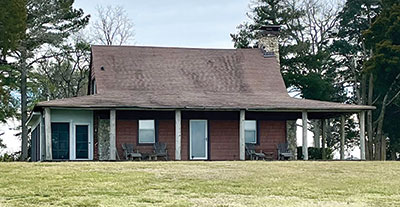
The Cabin, 1554 Salisbury Park Road, Coles Point, owned by Douglas and Kathleen Luzik. Built in 1927 at the point where Lower Machodoc Creek empties into the Potomac River, this home originally served as a hunting lodge.
The current owners bought the property in 2004 and commenced a complete renovation to winterize the structure, rebuilding a porch and adding a heating system, new roof and boat dock to create a rustic yet comfortable family getaway.
Built of pine logs harvested from nearby woods, The Cabin features a massive stone fireplace and chimney constructed of ballast stones.
Sisson/Proffitt Home, 786 Salisbury Park Road, Coles Point, owned by Rod Sisson and Corey Proffitt. Built in 1985 as a basic riverside getaway, this structure has received a series of renovations, including an upstairs en suite bedroom, first floor expansions to the primary bedroom and kitchen and windows to capture a panoramic view of the Potomac River.
The current owners have continued to develop the cottage’s personality since buying the property in 2019, refinishing its pine floors, adding wallpaper and original art, renovating a screened porch, which doubles as an outdoor living and dining area. They also converted a tool shed to serves as a gym and home office.
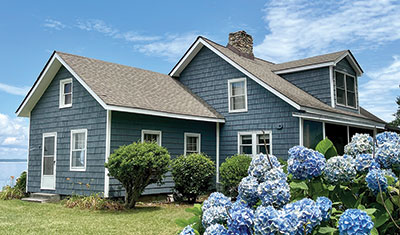
Potomac Delight, 182 Salisbury Park Road, Coles Point, owned by Linda Darr. Built in 1930, this spacious and airy log cabin at the tip of Coles Point commands a 180-degree view of the tidal Potomac River and the historic Ragged Point Lighthouse.
The cabin features a wide porch. Shingles conceal the log cabin’s construction from the outside, but the interior showcases the rich brown warmth of the logs that rise in parallel rows between layers of white mortar. A huge hearth constructed of smooth river stones anchors the rustic interior of this log house. The natural theme is continued with an Adirondack-style railing along the stairway to the second floor.


