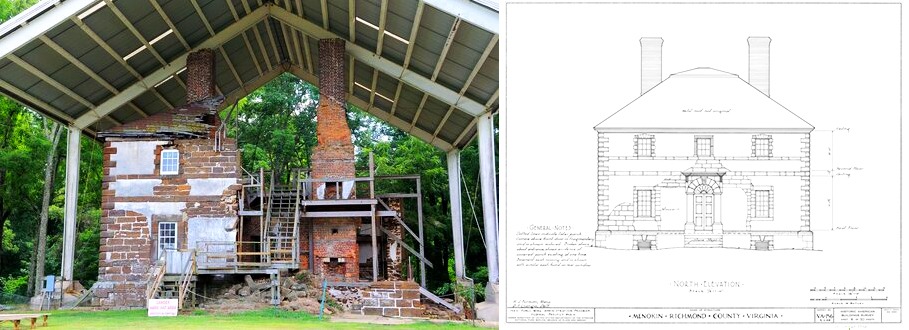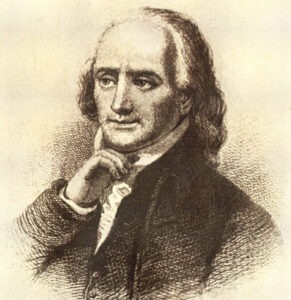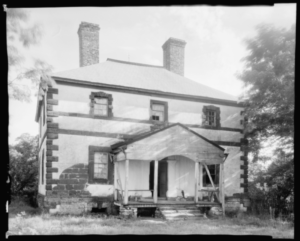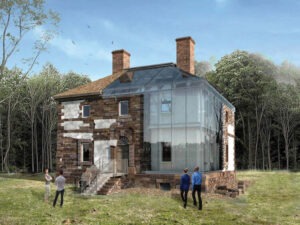
Photos courtesy of the Menokin Foundation
Historical buildings and other gems of the past are abundant in the Northern Neck and Middle Peninsula areas. Many of the grand houses and estates of our local forefathers have been well-maintained and remain intact to offer visitors a glimpse of the lifestyles of a bygone era. Some notable examples include Stratford Hall in Westmoreland County, Ditchley Plantation in Lancaster County, and Hewick Plantation in Urbanna. Hidden away in Warsaw in Richmond County is a historic property with a story and history unlike any other.

Menokin was once the home of Francis Lightfoot Lee. Lee was a member of the House of Burgesses in the Colony of Virginia and one of the signers of the Declaration of Independence. Lee lived his entire life in the Northern Neck area—he was born in the Hague area of Westmoreland County, resided at Stratford Hall for a time and eventually settled at Menokin with his bride Rebecca Tayloe. The once-grand Menokin house was built circa 1769 in the Neo-Palladian style. It is one of the few 18th-century Virginia homes for which the architectural drawings still exit. Sandstone was used for the exterior, while white oak and pine comprised the interior. Menokin differed from other Virginia houses of that style in that it was made from stone rather than brick.
Sadly, the property began to decline severely somewhere in the early 1960s as the

house became unoccupied and it was massively damaged by a falling tree in the late 1960s. The house continued in its state of decline until 1995 when the ruins of the estate were given to the Menokin Foundation.
Soon after acquiring the property, the Menokin Foundation sprang into action to preserve and restore what remained of the house. A large steel canopy was erected over the building to offer some protection, though the sides remain exposed.
Surprisingly many artifacts and elements of the house have been recovered and preserved. The foundation describes the house as “a giant jigsaw puzzle with all the pieces and the top of the puzzle box.” An estimated 80% of the materials of the house still remain and over 1000 pieces of intact woodwork have been removed and are in storage on-site at the property.

Photo courtesy of Menokin Foundation
In 1940, when the house was still mostly intact, a group of architects visited to photograph and document the various details of the house. Their work provides valuable glimpses of the house’s former glory and prove invaluable in the house’s future restoration.
There is still much work to be done in regards to the restoration of the mansion, and the passionate and creative members of the Menokin Foundation have developed a bold plan for its revitalization. Rather than restoring the house as it once was, the foundation seeks to instead to pursue a treatment plan developed by architectural firm Machado Silvetti. This plan entails encasing parts of the exterior in glass and creating a see-through glass walkway through which visitors can see every level of the house.

Photo courtesy of Menokin Foundation
“By visually showing the process of reconstruction, the story of Menokin will be told—not as a snapshot in time but as a continuing narrative—while serving as a powerful teaching tool.” – Menokin Foundation
Though the Menokin house remains a work in progress, the property is a great place to visit, learn and explore. Stop by for a self-guided tour or book a guided tour for your household or family. Guests can stop by the Visitors Center to chat with friendly knowledgeable staff members, then head over to the Brick Yard and Stone Yard to see some of the house’s artifacts. There are also walking trails and even kayak rentals for enjoying the nearby waterways.
Whether you are a student, historian, teacher, or just an ‘average Joe,’ there is so much to learn and see at this property that is such an integral piece of history in the Northern Neck area. In the words of the Menokin Foundation, “We hope you come away connected with our shared past and enthused to take part in its future.”
To learn more about the details of the project or to plan your visit to the property, visit menokin.org.





